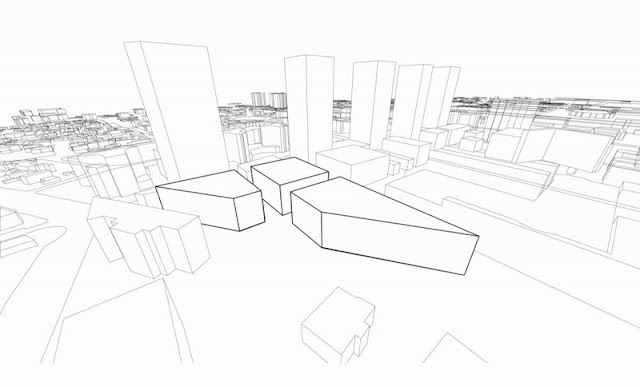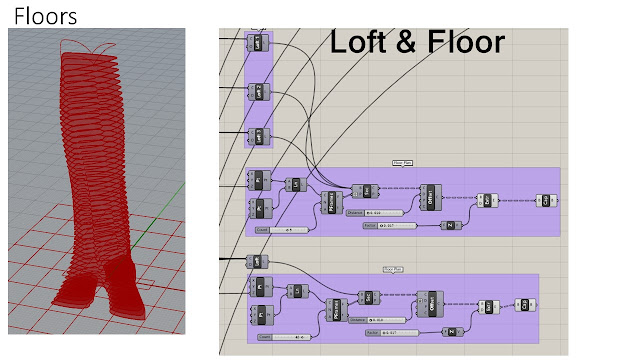ARCH 653
Dynamic Shading
1. Purpose of this project
First, I plan use Dynamo to rebuild the model of Project 1. Second, I will build the dynamic shading which shapes can be changed by Dynamo and Sun Path. And test how to change the angle of dynamic shading devices to control the direct sunlight.
2. Building Mass on Dynamo
2.1 Outline Curves
I built three curves in Revit, and then, transfer these curves into Dynamo by "Select Model Element" command. This process shown in Figure 1.
Figure 1: Transferring Curves from Revit to Dynamo
2.2 Point on Line
First, I built a range of points along Z axis. And then based on these point built several planes. Finally, the use of intersection commend found the adaptive points on curves. This process shown in Figure 2, 3.
 |
| Figure 2: Dynamo Command for points on curve |
 |
| Figure 3: Adaptive points on curves |
2.3 The use of family build the floors.
I built the family_Plan controlled by three adaptive points in Revit, which shown in Figure 4.
 |
| Figure 4: Family_Plan |
 |
| Figure 5: Load family into Dynamo |
 |
| Figure 6: Floors |
2.4 Building facade.
I used the "Surface By Loft" command to form the surface, and then used the UV Quads command to find the adaptive points on surface.The number of adaptive points can be controlled by integer sliders. That process shown in Figure 7 and 8.
 |
| Figure 7: Dynamo about how to build building surface curtain |
 |
| Figure 8: Adaptive points on surface |
I built the family_curtain for building facade curtain. The family frame can be controlled by U_Grid and V_Grid. It shown in Figure 9.
 |
| Figure 9: Family_Curtain |
And then apply this family into facades based on the adaptive points, it shown in Figure 10.
 |
| Figure 10: Building Curtain |
3. Dynamic shading
3.1 Shading Family
I built the shading family that controlled by the Rotation_Top, Rotation_Center, and Rotation bottom parameters. It shows in Figure 11. When the Rotation_Top=Center =bottom=0, the shading shape shows like Figure 12. When the Rotation_Top=bottom=90, and Rotation Center=0, it shows like the Figure 13.
 |
| Figure 11: Shading Control Parameters |
 |
| Figure 12: Rotation_Top = Rotation_Center= Rotation bottom =0 |
 |
| Figure 13: Rotation_Top = Rotation bottom =90, Rotation_Center = 0 |
3.2 Loading the shading family into building facades.
The use of family types and surface adaptive points apply the shading family on building facades. This process shows in Figure 14 and Figure 15.
 |
| Figure 14: Shading Command on Dynamo |
 |
| Figure 15:Shading Devices |
I use the "Set Parameter by Name" command to change the parameters on family. The integer slider is use for controlling the shading rotation angle. It shows in Figure 16 and 17.
 |
| Figure 16: Shading shape control sliders |
 |
| Figure 17: Shadings |
4. Change shading shape with the Sun Path
4.1 The shading open and close
There is an angle between panel normal and sun direction. When the angle is close to 90 degree, the shading will open (shown in Figure 18).
 |
| Figure 18: Shading Open |
When the angle between panel normal and sun direction is close 0, the shading will close (Shown in Figure 19).
 |
| Figure 19: Shading Close |
4.2 Find the panel normal vector.
Based on the surface adaptive points, I found the panel normal vectors. The Figure 20 shown the process how to find the panel normal vectors. |
| Figure 20: Panel Normal Direction Process |
 |
| Figure 21: Panel Normal Directions |
I found the sun direction by sun setting command in dynamo,which shown in Figure 22.
 |
| Figure 22: Sun Position Setting |
 |
| Figure 23: Sun Direction |
The use of the angle between vectors command to find the angle between sun and panel normal directions.(Shown in Figure 24)
 |
| Figure 24: Angles between sun direction and panel normal direction |





































