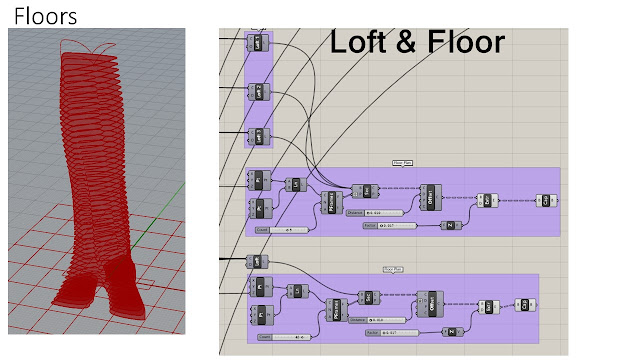This is a project by LAVA - Laboratory for Visionary Architecture and it is located at Abu Dhabi, United Arab Emirates. Reference: http://www.l-a-v-a.net/projects/mswct-snowflake-tower-2/
 |
| LAVA Snowflake Tower |
1.1 The parametric definition is based on the concept of a "Snowflake". The facade has some pillars.
This floor plan picture showed the main idea that how to form this "snowflake" shape.
 |
| Geometry Analysis |
2. Parametric Floor Curve Generation
 |
| Concept of Floor Plan |
2.1, There are five groups of control point to form this floor shape. The group P1 are controlled by three circles with radius; the rotated angles between these three circles are 120. Group p2 are similar with the group 1. Group p3, p4, p5 are used to control the curvature of curves.
 |
| Point Group 1 |
2.2, In the Point Group 1: Firstly, set one point controlled by "Y unit vector", and then rotating it in 120, and 240 respectively to get other 2 points. Secondly, Set these three points as the center of three circles with the radius R1. And R1 is controlled by a slider. Thirdly, using the "point on curve" command to get two points on a circle.
2.3, Used the similar method to set the Point Group 2.
 |
| Point Group 3 |
2.4, In the Point Group 3: I set one point controlled by X coordinate, and then rotate it to get other five points, the rotated angle is 60 respectively.
2.5, Point group 4, and 5 are used the similar method of point group 3.
 |
| Curves Forms |
2.6, Used the "interpolate curve" command to form 6 big curves; and six small curves. And, the big curves will be used to build the facade pillars.
2.7, Therefore, the main shape of the "snowflake" plan is controlled by the parameter p1, r1, p2, r2, p3, p4, p5.
Changed these 7 parameters, we could form the other 5 varied floor plans. And then used the “Z coordinate” parameter to control the height position.
Besides these 6 varied floors, I used the similar method to build the other two plans: -1 varied floor and 7th varied floor, to form the building base and the roof structure.
3. Building Facade Generation and Analysis
3.1 Used the "loft" command to form the facade.
 |
| Building Facade |
3.2 Physically-based model analysis: Add the springs and U-Force to test the effects of wind direction and gravity on the shape of the facade. Set "z coordinate slide" to control the gravity effect, and set "x and y coordinate" slide to control the wind direction.
 |
| Physical Force Analysis |
Used the “Brep plane section” command to
building the floors. The number of floors controlled by the count slider of “prep
frames” command. Then, use the “Cap Holes” command to form the floors.
5. Facade Pillars: Data Structure
5.1 Facade Pillar Control Curves
This process could be tricky. In order to simplify this process, I used the data structure to organize it.
First, As I mentioned before, the pillars is on the 6 big curves of each floor. On each varied floor, the first step is used the “Divide Curve” command to get the points on the 6 curves.
Second, these Points are a tree structure with 6 branches. However, I did not want this kind of data structure. Hence, I flatten them into the single list.
Third, after I got all the points on total 8 varied floor curves, there are 8 separate lists of points. I used the entwine command to combine these 8 lists into a tree structure. We can see this tree has 8 branches, and each branch has 42 points.
Fourth, However, this kind of data structure cannot help me to form the curve that I wanted. Hence, I used the “flip matrix” command to reorganize the data structure. This tree structure has 42 branches, and each branch has 8 points. And then, Used the interpolate curve command to get the façade pillar curves.
5.2 Pillars
First, Built the rectangles on the top and the bottom of the pillar control curves.
6. The Render Images
7. Video Link






没有评论:
发表评论