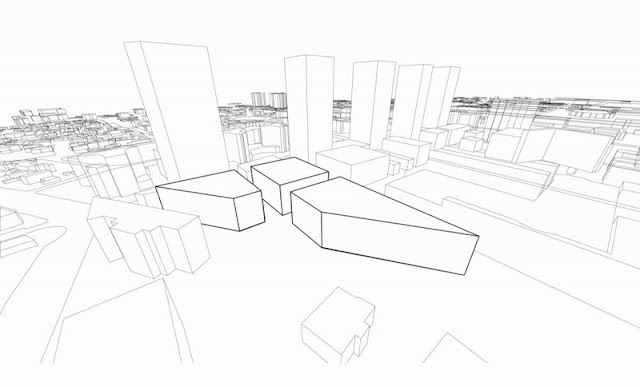ARCH
653
Parametric Design
of Major Cultural Center in Albania
1.
Background
These buildings are designed by BIG, it is a 27,000 m2 cultural complex in Albania, consisting of a Mosque, an Islamic Center, and a Museum of Religious Harmony.
2.
Analysis of the Geometry
The original shape of these three buildings is quadrangle boxes. One of these building was twisted from bottom to top. Other two was subtracted by a model.
3.
Parametric Mass Generation.
I built this mass by using a Conceptual Mass Family. I used the reference points to build the reference lines. And these reference lines could be changed by moving the position of points. I copied these reference points and lines to other levels in order to get the mass structure.
Fig 4
Reference Points
By moving the reference points, I could get any shape I want. And then, use the “create form” command to build the shape.
Fig 6 The
Changes of the Moving Points
Fig 8 The Parametric Setting of Height
Fig 10 Height=20
ft
Fig 11 Height=30
ft
4.
Curtain Panel:
From the following image, we could see that: the windows are not in the same row. These pattern like the chess board, but not exactly the same pattern.
4.1, In order to build these window patterns, I selected the 1/2 step curtain pattern. And then open a window controlled by the offset parameters “F”.
Fig 15 The Finally
Shape Of The Curtain Pattern
4.2, Form figure 14,
I set the panel with materials: glasses and wall.
5.
Loading the Curtain to the Mass



















没有评论:
发表评论